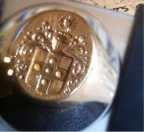Fallingwater
Back in town after a week in DC for the conference mentioned below. Much to report - but first a few pix from the house tour I took on the way home.
The classic view from slightly down stream. The falls, I am told, are spring fed and pretty much always run.
After crossing the creek on a concrete bridge, autos would pass by the house on the left and under the steel reinforced concrete trellis. Some of the trellis beams were curved around existing trees.
Above are larger steel reinforced beams resting on the exposed bedrock and then supporting a terrace.
The stone was quarried just a few miles up stream, and, as it was built in the heart of the depression, the owner's received favorable labor rates. Still, the project that went considerably over budget, in spite of the economic times.
Steel, glass and concrete integrated into a single structure in ways which had never been seen before. That is the thing to remember. Another thing to remember is to make a distinction between Wright and his work. They're not the same thing.








<< Home